Playhousing: An Inclusive, Health-Oriented Residential Living Project
Partner: Justin McElderry
Why do spaces for play often exist separate from domestic life?
Playhousing unites two disparate environments, the house and the playground, into one experience. Thinking beyond pre-defined playscapes, we’re interested in how play might benefit multiple generations when integrated with contemporary ideas of domesticity.
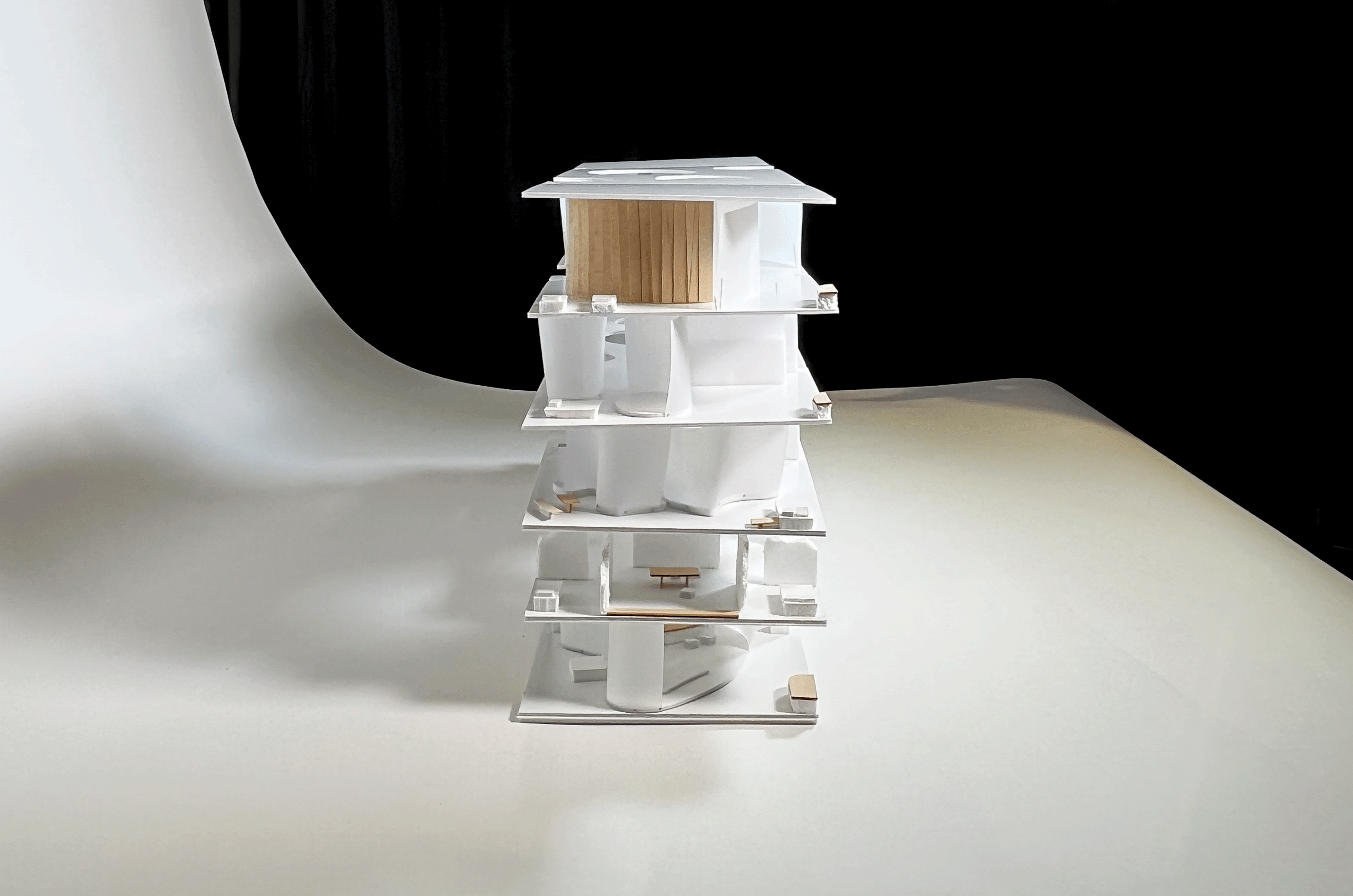 5-Floor Adaptive-Reuse Model
5-Floor Adaptive-Reuse ModelHow can materiality, form and design define playful, healthy living?

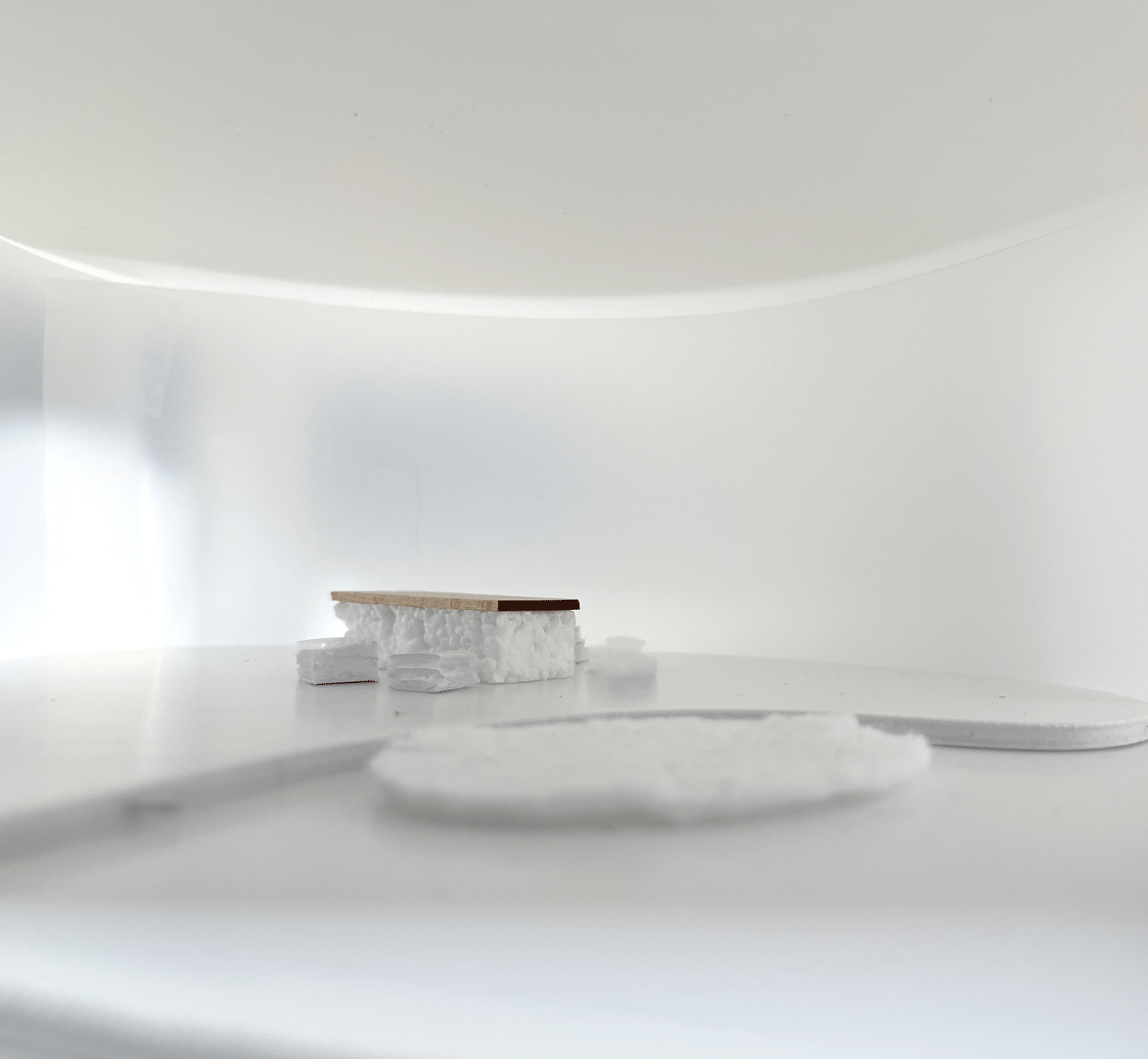
Living Room Scapes
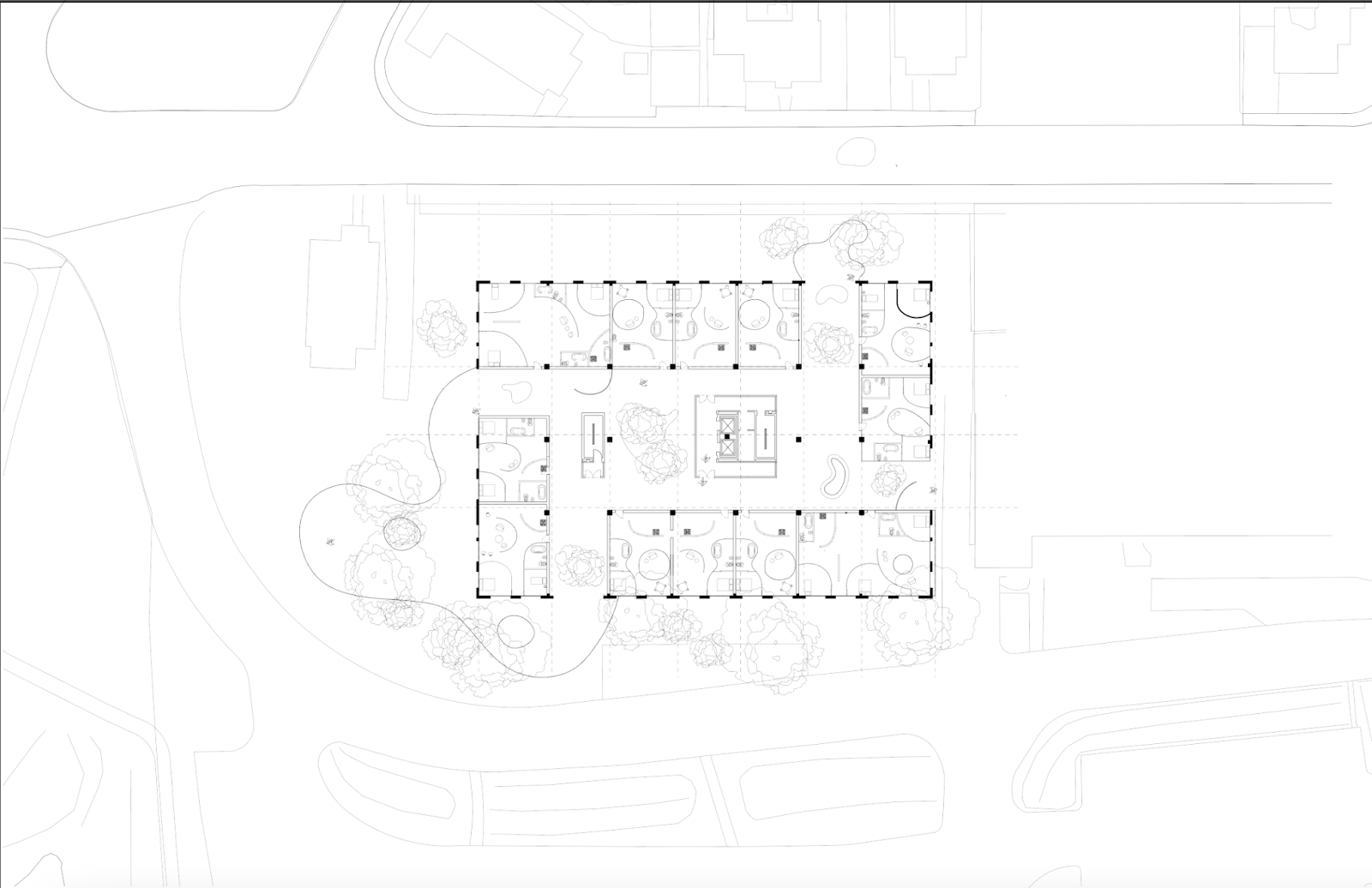
Ground Floor Plan 1/4” =1’0”
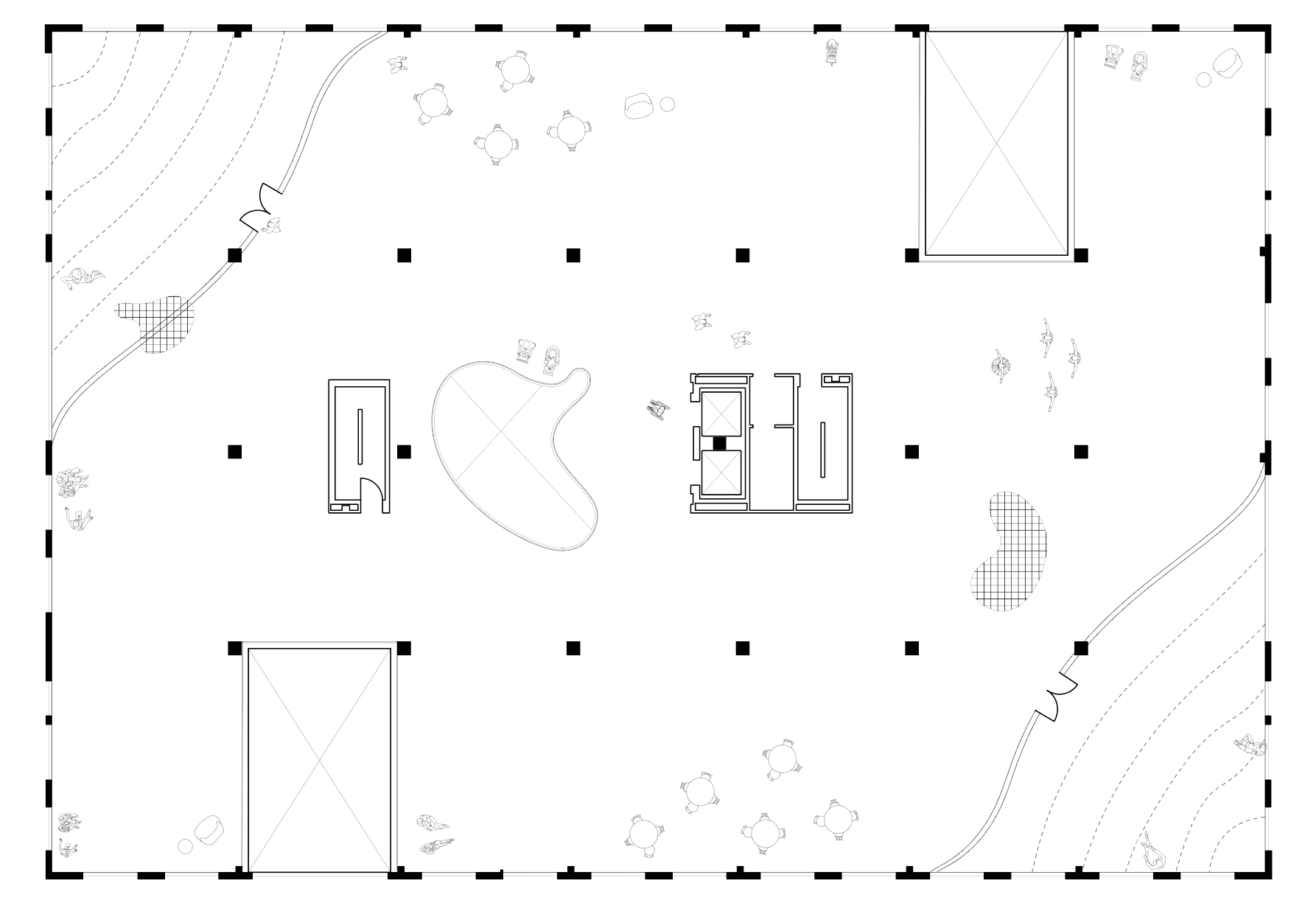
“Play” Floor
How might we think beyond an age and ability-defined, synthetic playscape?

Room Variations and Material Tests
![]()
Materiality allows for light to permeate through the building, blending the line between private and public space
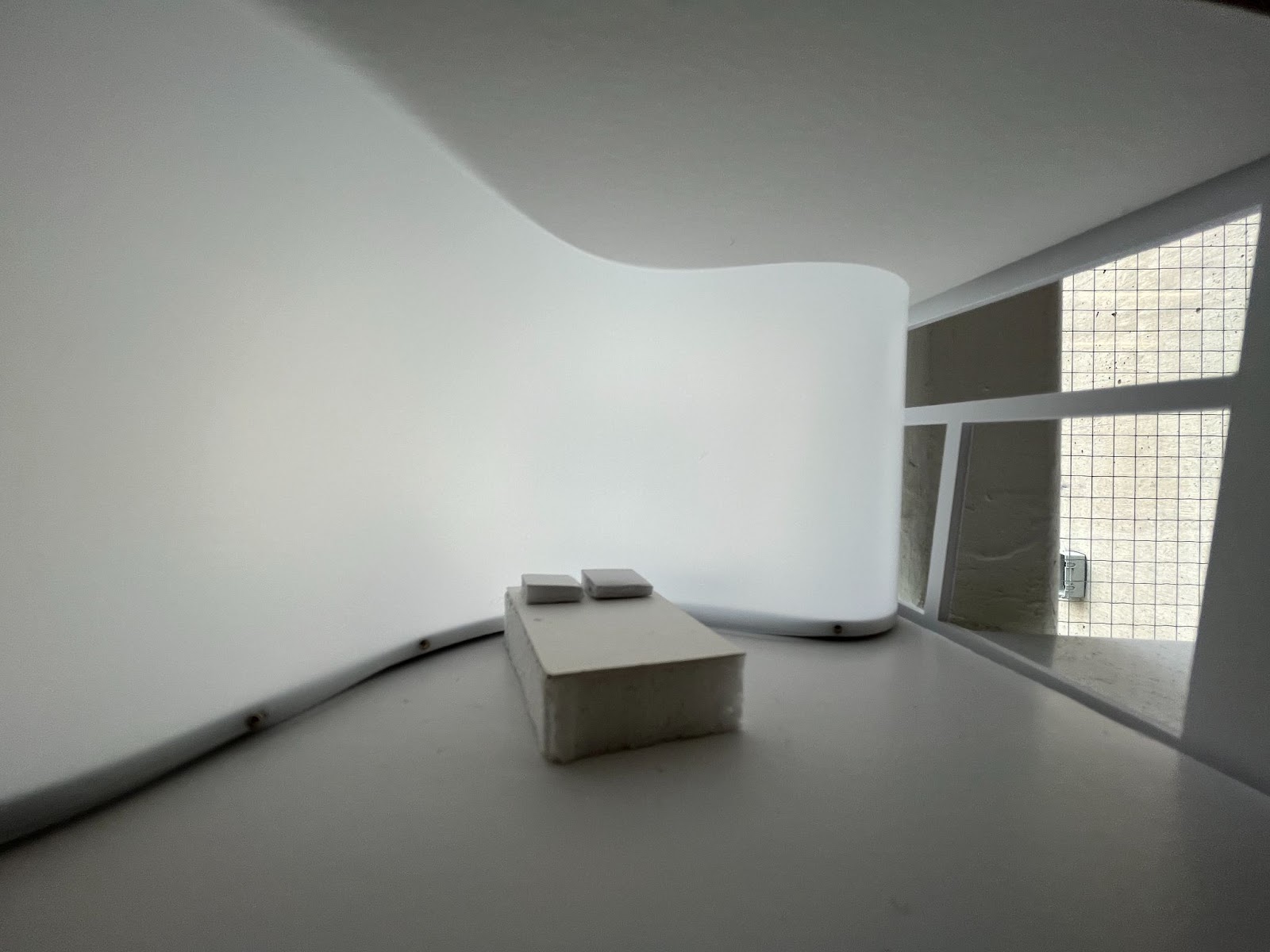
Materiality allows for light to permeate through the building, blending the line between private and public space

4 Curves, 5 Flat Walls, 2-Bedroom Variation
3 Curves, 2 Flat Walls 2 Bedroom Variation
 Opaque Materiality that creates texture, privacy and light effects
Opaque Materiality that creates texture, privacy and light effects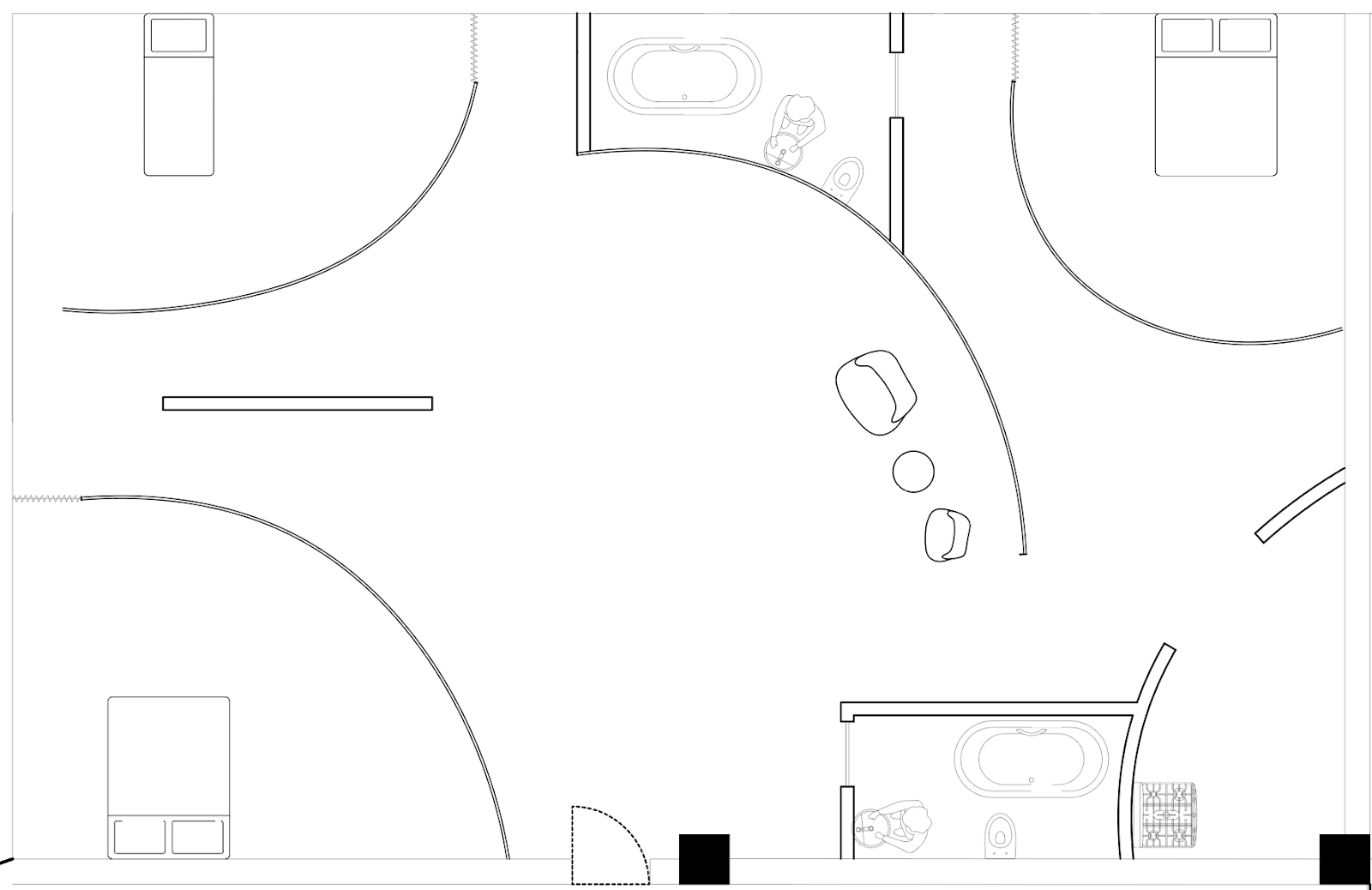
4 Curved Walls, 4 Flat Walls, 3 Bed, 2 Bath Variation

Section Drawing 1/4” =1’0”
Professor: Phu Hoang
CORE IV, Harvard GSD