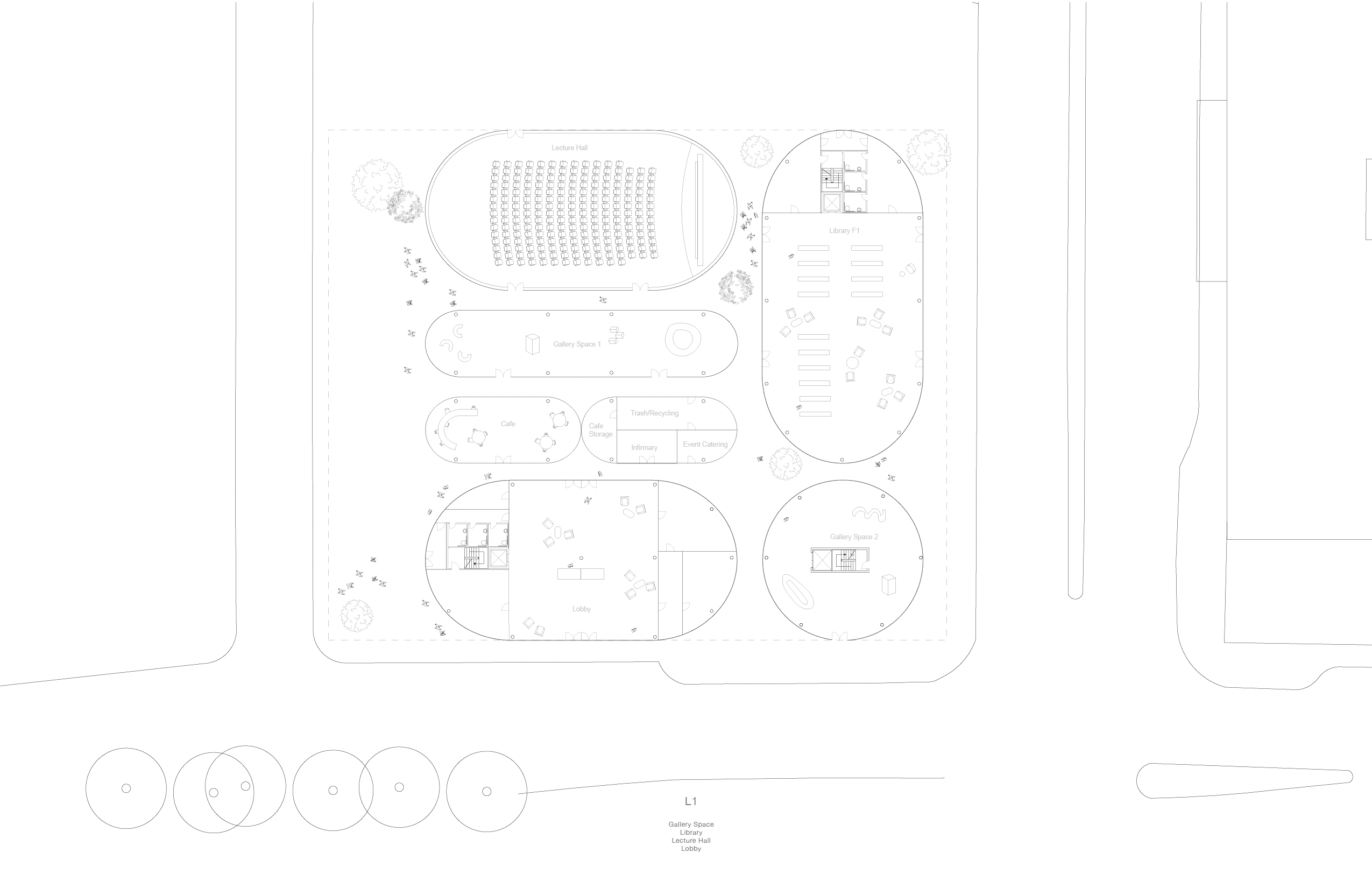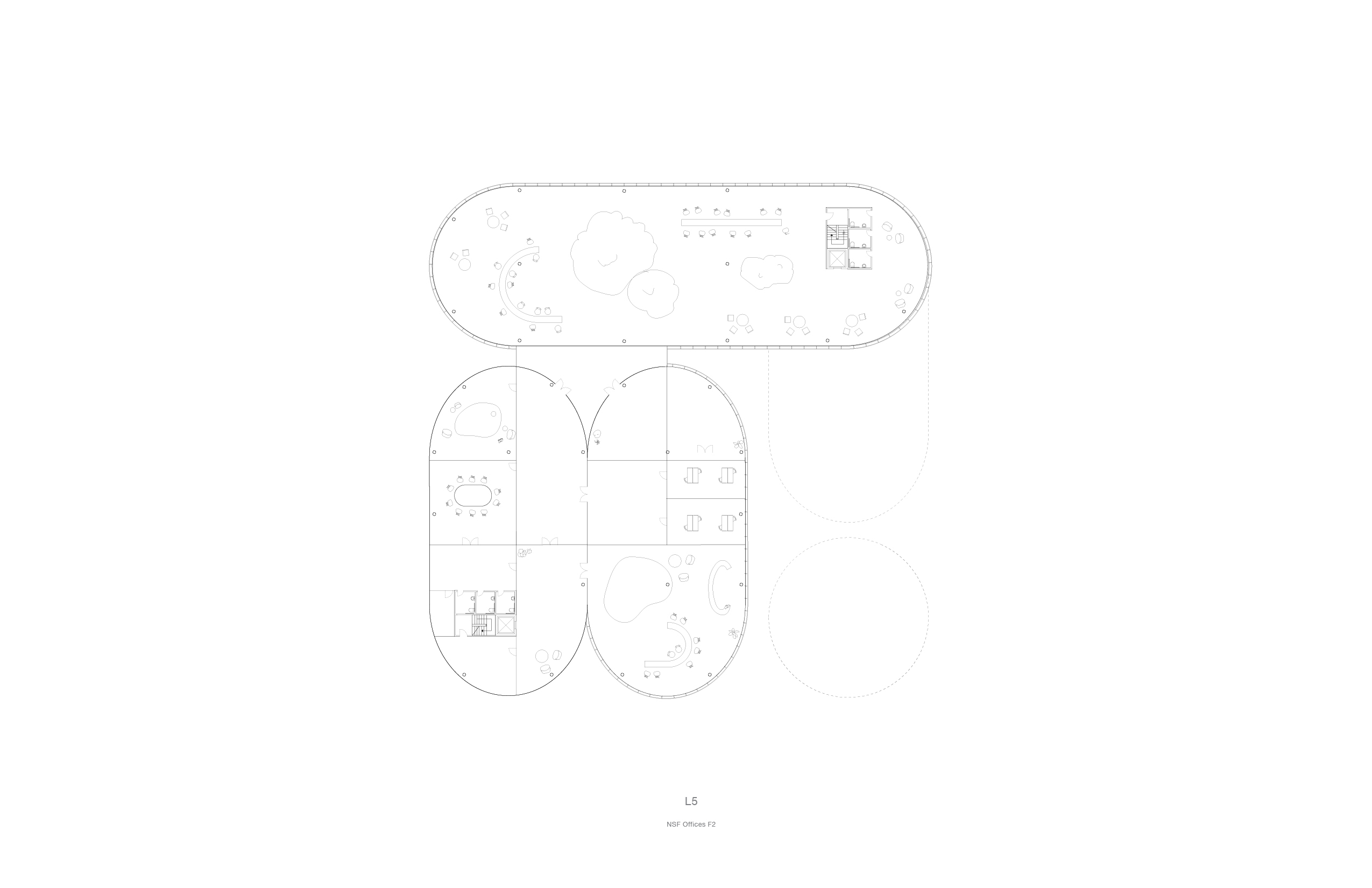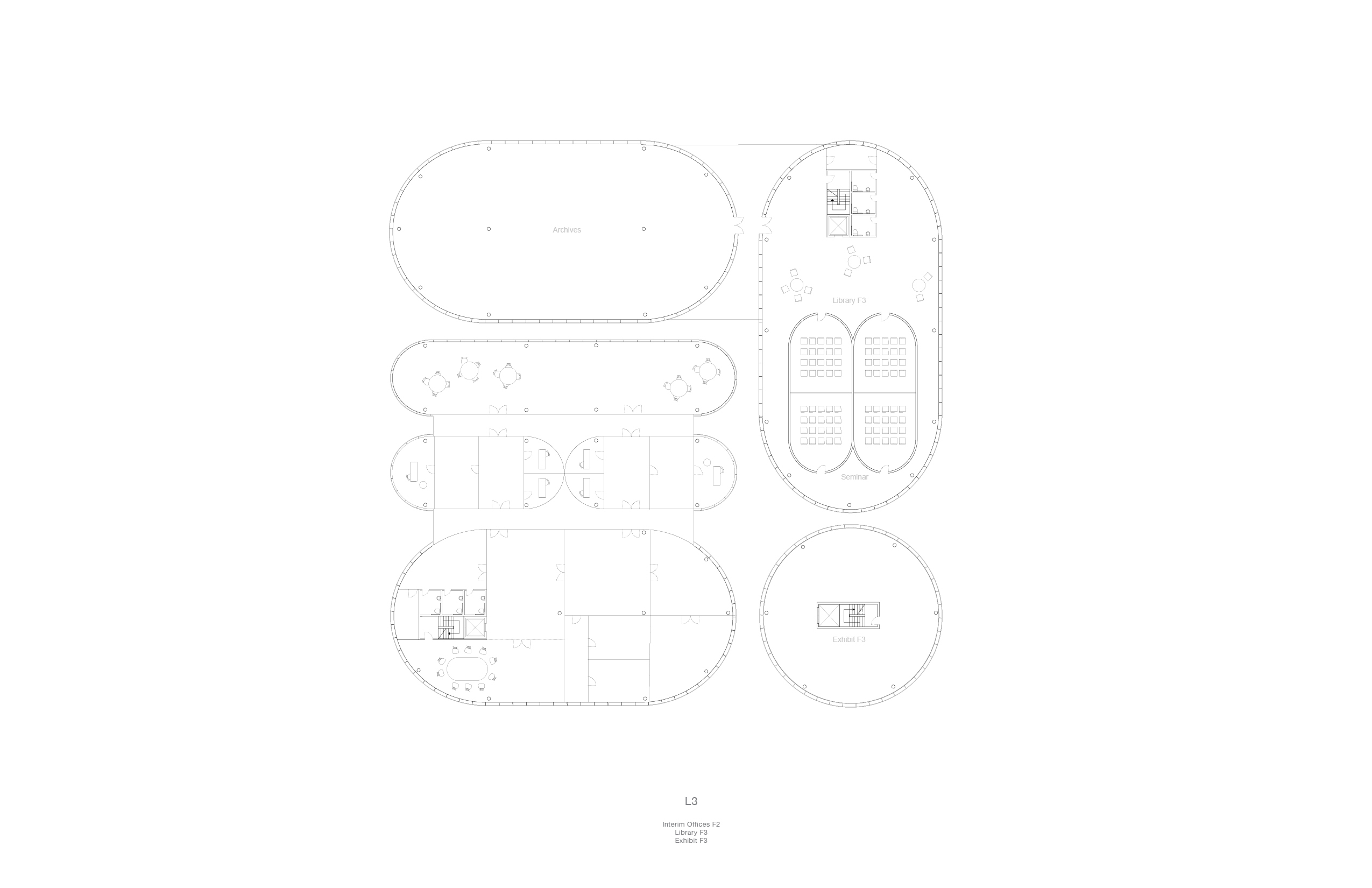Transparencies Deconstructing Office Hierarchies through Transparent Architecture

I took this image of an onion to understand the visual effects of transparent materials- attempting to recreate this in my office design.
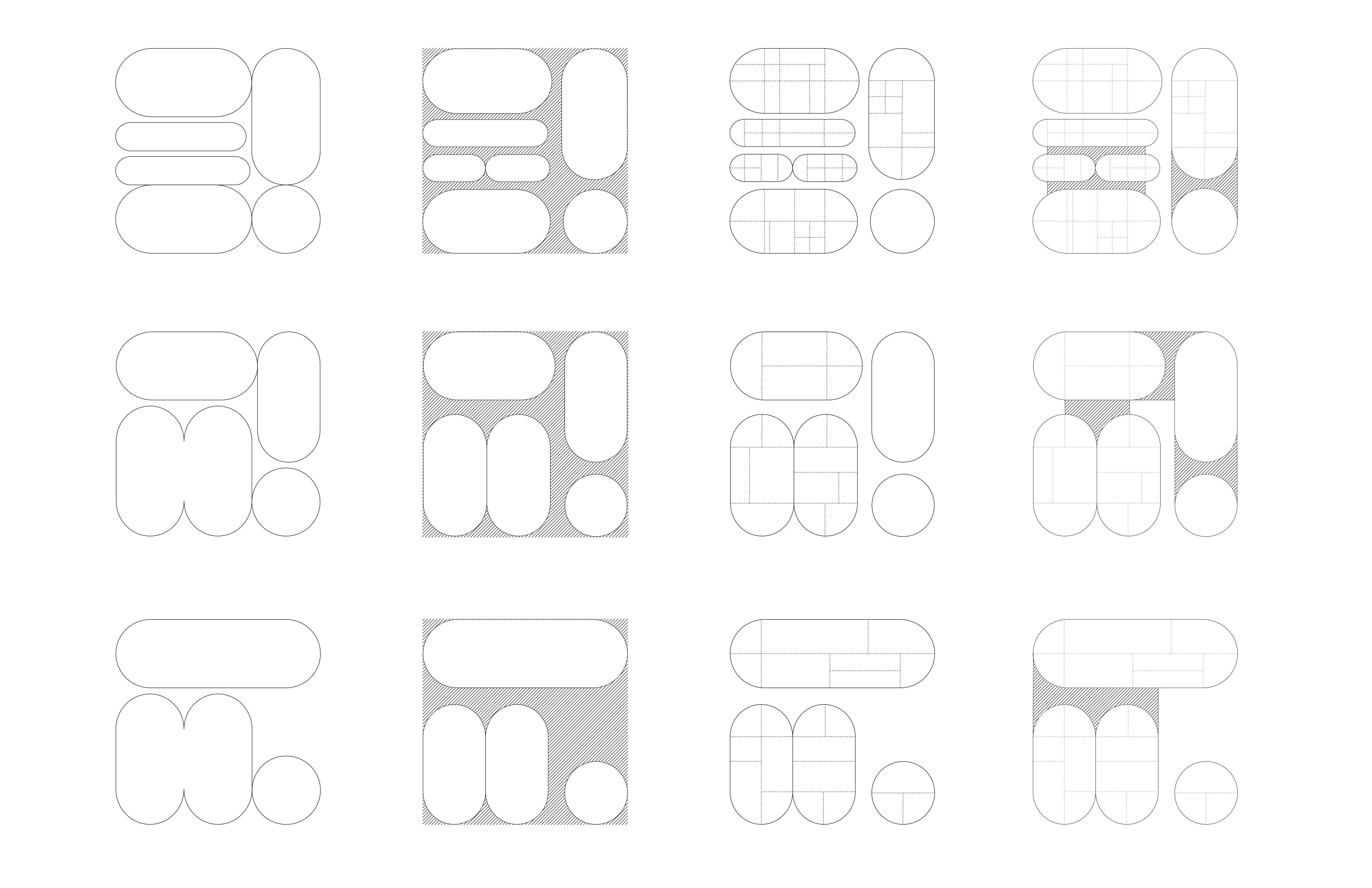
The office is divided into ‘bubble’s that are different sizes due to their function. Programs that need the least amount of light and sound are towards the center of the building: with layers of transparency creating an opacity for these spaces. Outer layers receive most light & sounds from the environment (similar to the outer layer of the onion)

Building prototype in a site model
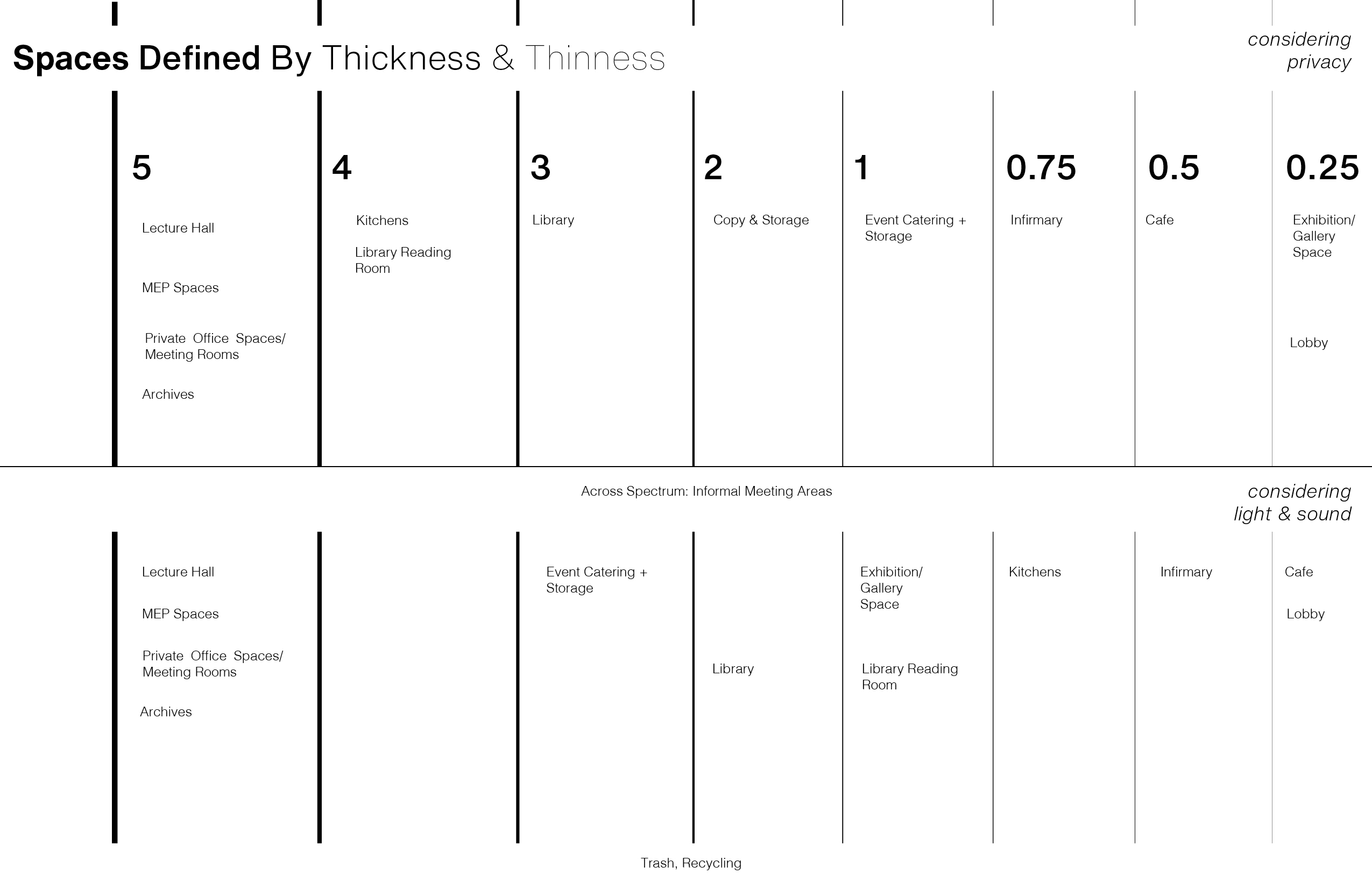 Mapping out how spaces are divided with transparency
Mapping out how spaces are divided with transparency

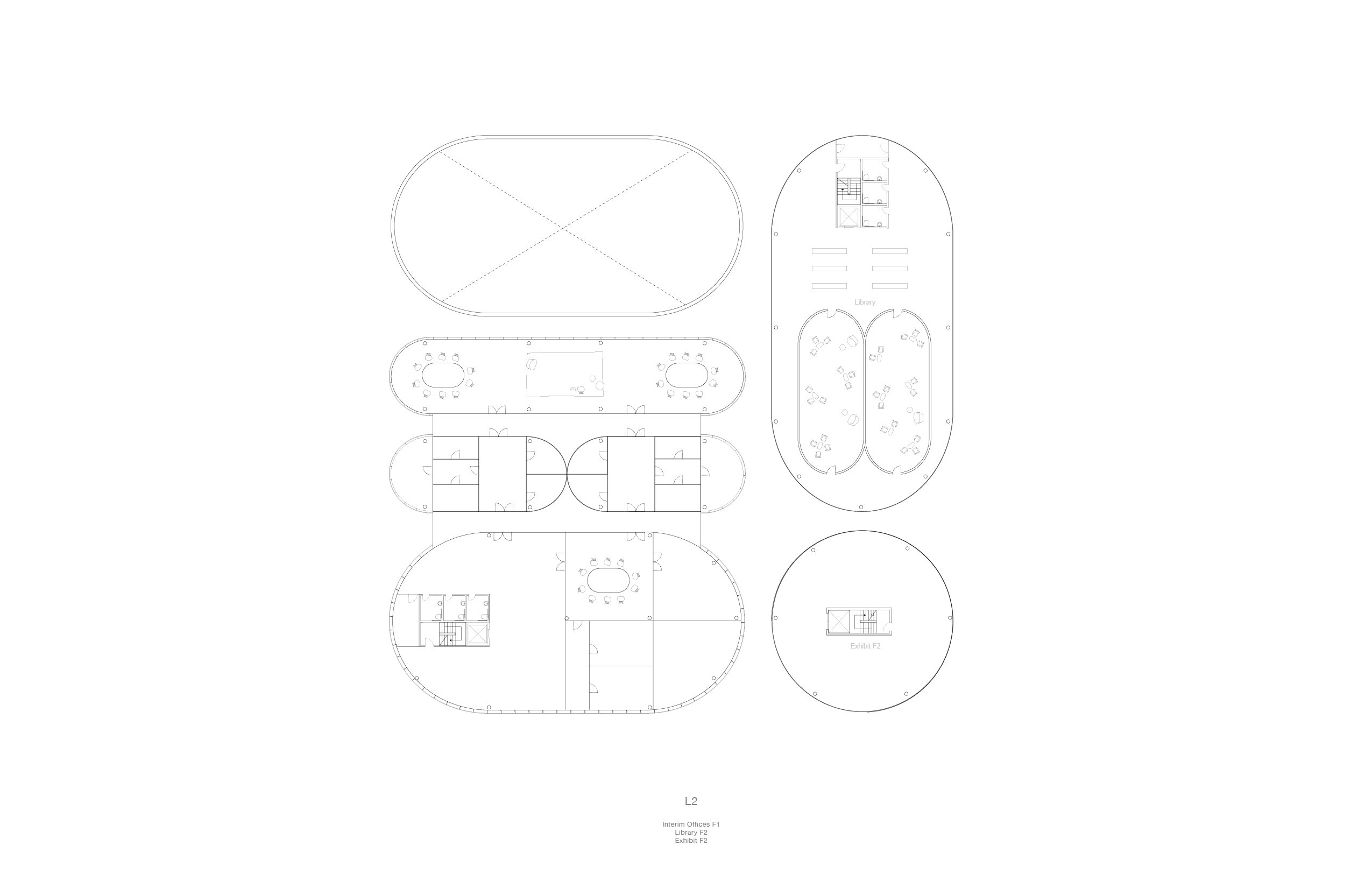

Plans
